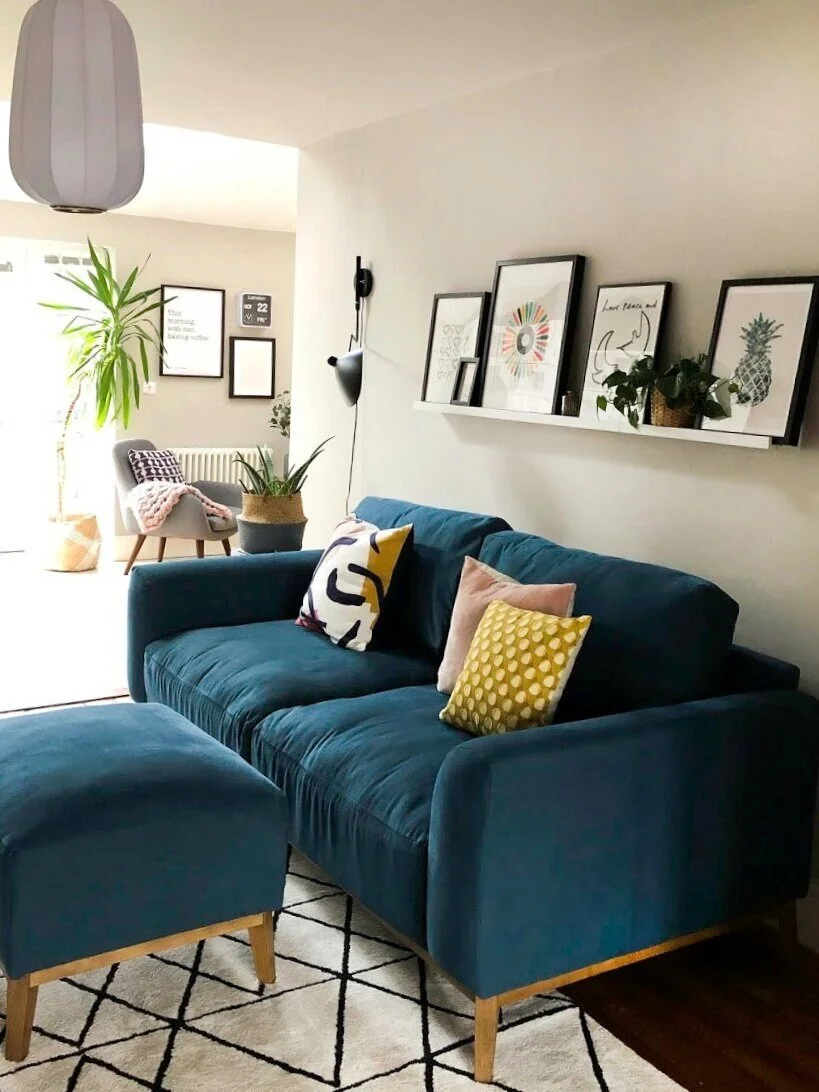Hallway & Downstairs Open Plan Space
A focal point was added to the room by creating a tiled fireplace surround. Also adding character and pattern to the space.
The most recent phase completed in 2020 is the hallway, which now sets the tone for the rest of the house.
The first phase of the project in 2018 was to create a cosy sociable seating area between the kitchen and dining space. The client had already sourced a new chair but said it felt a little ‘lost’ and needed to be styled they also wanted to freshen up their white space by introducing some colour.
The walls were painted in farrow and ball Purbeck Stone a calming grey in keeping with the clients love of the Scandi style the gallery wall was painted in Farrow and Ball Railings adding depth and tying in with the black accents the black and white family photos now stand out. Accessories, a lamp, artwork, a new clock and rug were sourced adding texture interest and colour.
The next phase was to repurpose the main living spaces as the playroom was no longer used, the client has now re gained some space by turning this into an evening room. A focal point was added by creating a a tiled fireplace surround. Recessed glazed doors were added too, they allow privacy from the adjoining family snug. Pink velvet sofas add a feeling of luxury and carry on the thread of colour from the rest of the downstairs.
The colour palette has been carried through to the linked spaces and the adjoining family room has a more relaxed and playful feel, creating a Scandi feel with added pops of colour. Built in Ikea storage painted the same as the wall colour now houses the kid's stuff.















