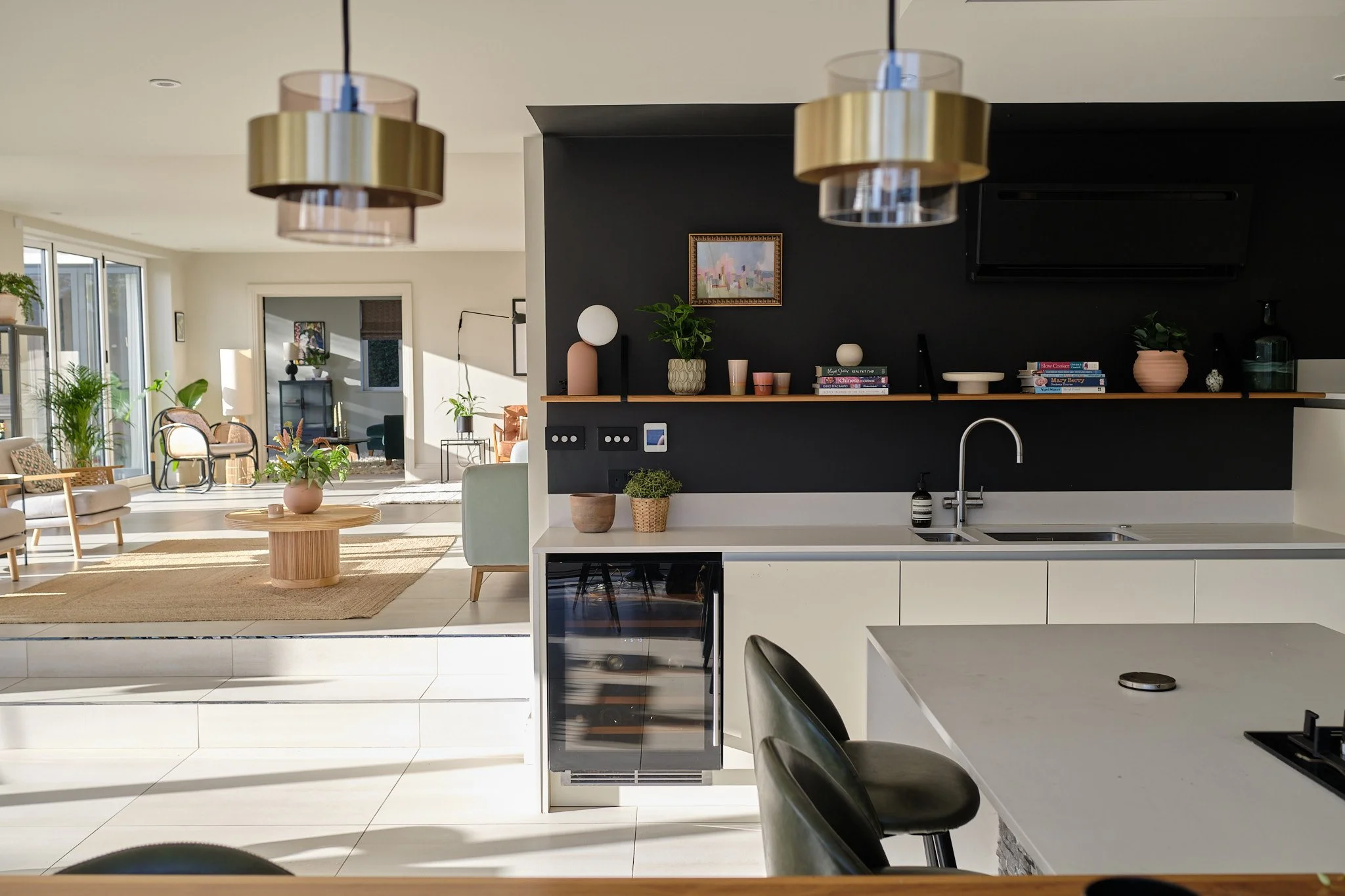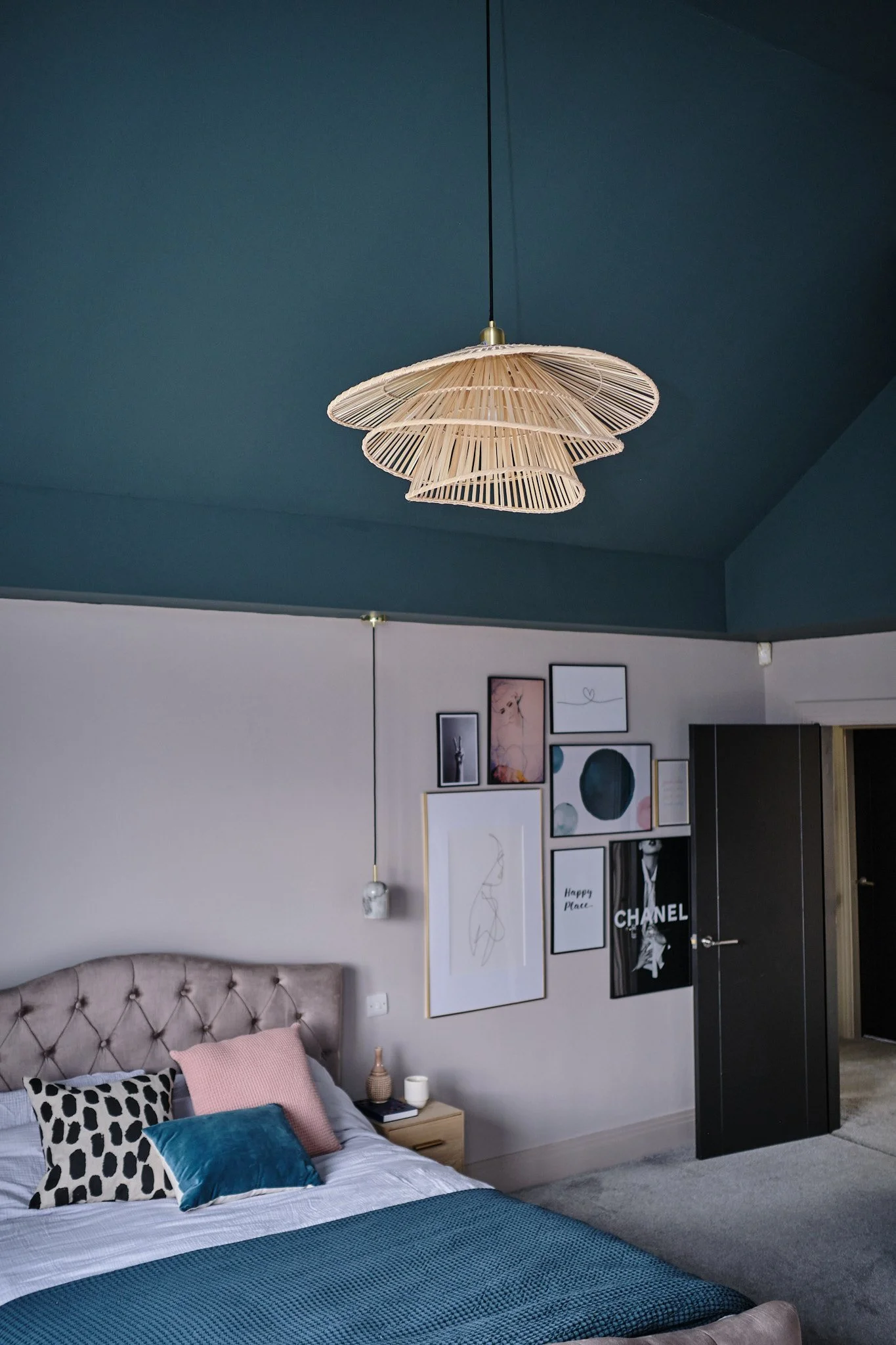Open Plan House
The brief was to turn this large open plan self build house into a colourful family home.
Some of the flooring, the kitchen and bathrooms were already in place before we started on the interior. We selected a neutral colour palette throughout the hallway and main open plan space to tone with the existing floor tiles, creating a calm and fresh feel. We then added colour, pattern, texture and boho touches throughout this contemporary house, adding all furniture pieces, artwork, accessories and window treatments to compliment the existing fittings and reflect the client’s style and taste.
Photo Credit - Luke Whittemore @luke_makesphotos
(Some shots by Hilary Marconetto)
Making an entrance…..
The statement mural on the landing sets the tone and for the feel of the house and the colour palette throughout. Oversize lighting works well with the scale of the high ceilings in the hallway and a mix of vintage and contemporary pieces add character.
The rooms both downstairs and upstairs have their own individual feel whilst retaining cohesion throughout.
Painting all the internal doors throughout in an off black connects the dark accents throughout. Creating purposeful zones in the open plan areas adds a cosier feel to this sociable family home. We also designed air conditioning covers that were then painted to blend into their backgrounds. Adding colour blocking and taking the dark paint over the ceiling of the existing kitchen adds dimension and balance and kitchen now feels better connected.
We designed a bespoke a dressing room in the master suite with beautiful details and bespoke terrazzo worktop which pulls together the palette of colours. The dark panelled wall in the master bedroom compliments all the diagonals in the space .












































